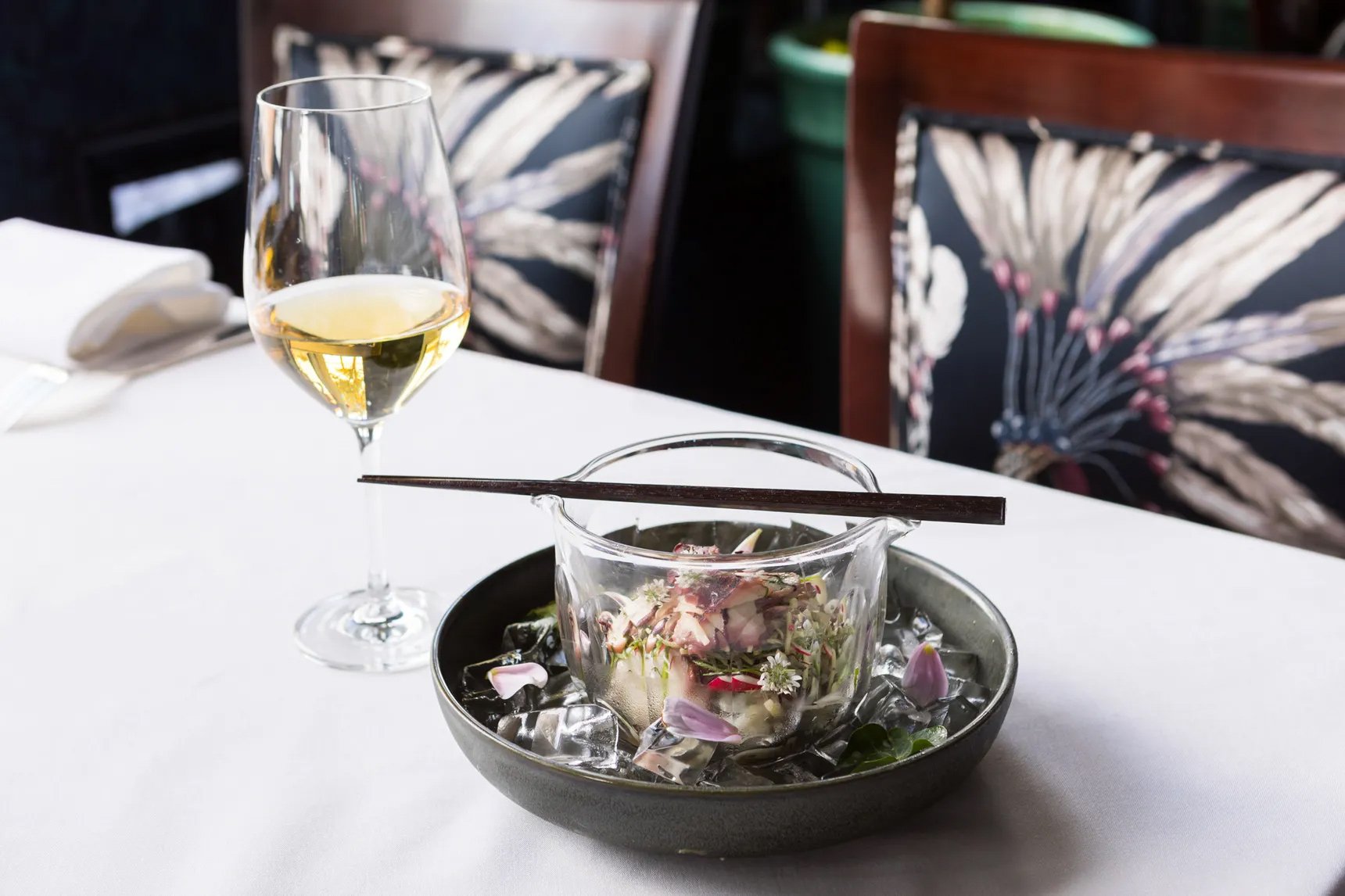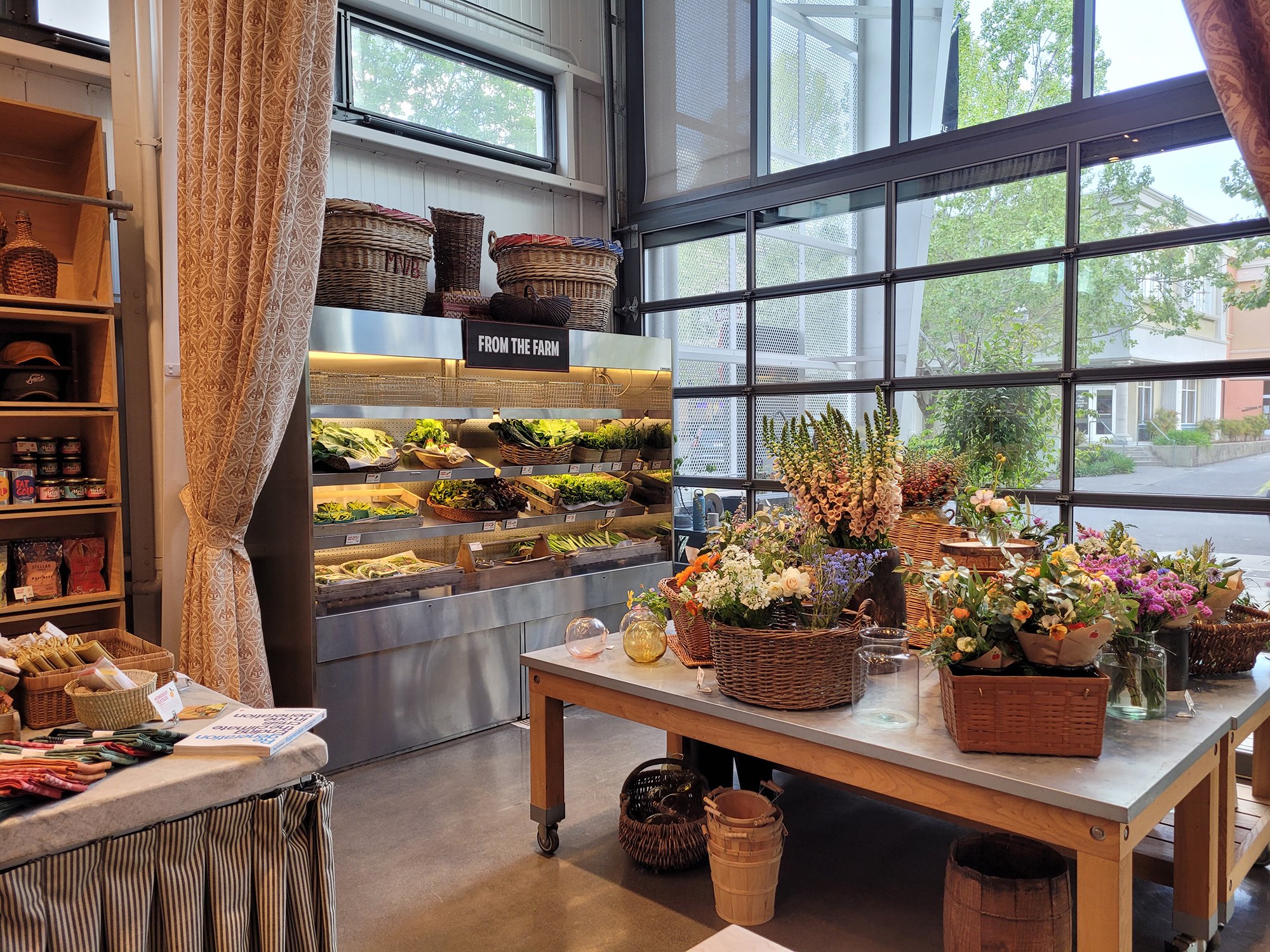Woodside
A Young family from South America relocated to south San Francisco and requested a home filled of color + texture that reminded them of the vibrant town where they were raised. A variety of deep tones connect the entertainment spaces. The Foyer leads into a long gallery that ends with a Pierre Chapo dining set. To the right is the natural white oak + forest green kitchen. The two tone limestone flooring floods through the Kitchen to the coffered ceiling Family Room.
The Family Room bifold doors open to “El Quincho” (The outdoor Argentinian kitchen). Hidden by the landscape deeper in the property lives the walnut clad Guest Cabin. Beyond the Cabin lives the tennis court, vegetable + flower garden, greenhouse and chicken coop.
The Whit
Two model room concepts were developed for the upcoming large renovation at the historic hotel, which was once San Francisco’s City Hall. The King room color palette was pulled from the surrounding neighborhood. The lively pink wallpaper and drapery fabric was designed in house and printed locally.
The Double Queen Room holds a contrasting floor plan and bath configuration. This space incorporates blue and burnt orange tones with warm walnut and brass finishes. The chairs are wrapped in a mustard boucle and the ottoman in a handsome dedar stripe. The art represents historic moments in the city. All furniture for both unites was custom designed and built in under six weeks.
Boulevard
In December 2021, Architectural Digest named Boulevard “San Francisco’s most stylist restaurant.” Acclaimed chef Nancy Oaks requested to refresh the space from its original 1993 material palette. The Bay View Room existing coffered ceiling was painted in a high glass paint and inset antique mirror tiles. The existing dining chairs were recovered in Hermes and the pendants were from Galerie des Lampes. The both fabric wallpapers were developed in house. The existing Bar now includes a Belle Époque inspired mural, custom barstools in dual fabrics and a thick onyx fluted countertop.
Little Saint
The historic Sonoma Valley space was converted to community gathering place which holds three bars, a music lounge, wine retail, market and a vegan restaurant. The venue is filled with reclaimed materials and salvaged furniture. The coffee bar tile was hand fired by ceramist Kelly farley to represent a quilt. The lounge banquettes are upholstered in antique turkish rugs and Pierre frey velvets. The retail area sells local vendors and artists treasures. The produce and floral in the market are from the Single Thread farm.
Tosca
The loved 1919 Tosca Cafe lives in the heart of North Beach in San Francisco. When it was time for a refresh, the city and its loyal customers were adamant that “Tosca stays Tosca.” To preserve the original character, the floor plan mostly remained, the color palette continued and the new banquettes were built in the same classic Tosca red. Custom antique brass chandeliers replaced the existing lighting. The original art was repurposed and relocated.
The upstairs “Red Room” that overlooks the Kitchen was redesigned for private dining. Dedar red velvet wraps the walls, trim and doors and are also seen in the drapes and millwork. Extra tiles from the original downstairs vinyl flooring were found in the basement and installed here. The downstairs private event space was also revamped with a Lee jofa damask wallpaper and custom red tassel pendants. The original art + photographs were rehung in the exact same locations.































